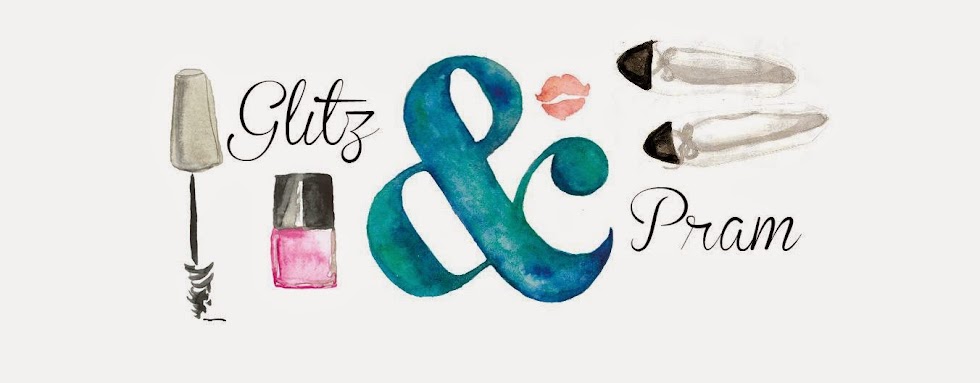When we first registered our interest in the house we now own we were offered a list of "optional extras" that we could purchase & they would install - one of which was a Wardrobe for our bedroom. Initially I was genuinely interested as I love how sleek custom wardrobes look, but on closer inspection I realised the "wardrobe" was just sliding mirrored doors with a clothes rail a small distance behind them. Something I'm really big on is making the most of the spaces that you've got & this option just screamed wasted space to me.
For a normal space it would have been perfectly sensible & the option looks beautiful in some of the other homes on our estate. However, our master bedroom is "in the eves" & the space allocated for a wardrobe is as wide as it is deep, with a sloping ceiling. It also has a small loft hatch at the back of the space that we make use of, so blocking the path to this with a clothes rail made no sense at all.
So, I made the decision then to construct our own small walk-in wardrobe area & that decision meant that we "borrowed" Evelyn's wardrobe while saving up for a partition wall to be built. Now, a year after moving in (no rushing us) our little project is pretty much complete & I'm so pleased that we waited - it's just what I hoped for.
We had a chest of drawers in the alcove already that I wanted to keep running across one side of the wardrobe, so to save moving it around we chose to keep it there while work was completed. After measuring everything the wall was constructed to have the entrance right in the centre. I didn't want a door because I felt that it would eat away at our limited bedroom space too much & I felt like keeping it open would let in natural light at all time.
Next up for the wall was plastering & painting (DULUX Jasmine White if you were curious) & in between these steps was the construction of an open shelving unit on the opposite side to where the chest of drawers sit.
I had contemplated leaving the wood natural but, although it looked nice enough to do so, I eventually went with my gut & painted the majority of it with white gloss - leaving only one side exposed. After that I bought some thin strips of oak cladding to dress the front & fixed them in place with nails. I felt like this finished everything off & made it look expensive as well as keeping it in theme with the rest of our house (we have oak & white banisters on every floor).
The last job was to insert a clothes rail. Most of our clothing can be folded so I didn't need a huge space for this but I knew that it could be quite awkward inserting a normal rail onto a sloping ceiling. So instead I opted for an Ikea GRUNDTAL towel hanger (currently £12 down from £18) that I could secure to the wall & hang at the perfect height to make the most of the space. This option also meant that we have a surface to put some of my baskets that contain accessories on to & it was a bargain.
We're still trying to find skirting boards that match the ones in our home & I wouldn't mind buying a nice big oak mirror for the wall nearest to our en suite, but apart from that our clothing storage needs are done & dusted for the duration of our stay at this home. I'm a happy bunny.
Massive thanks to Peter Hayward for his handywork.





